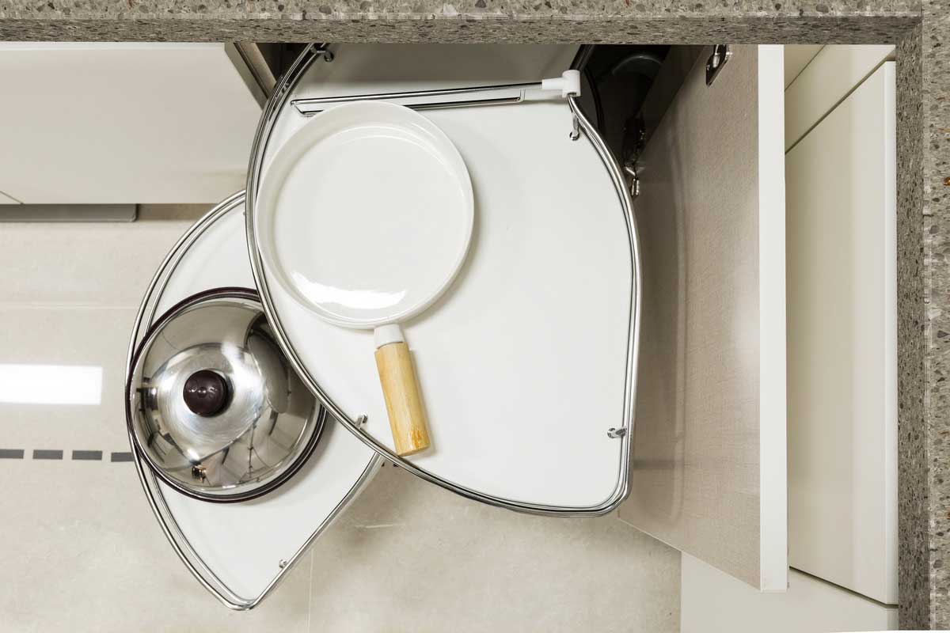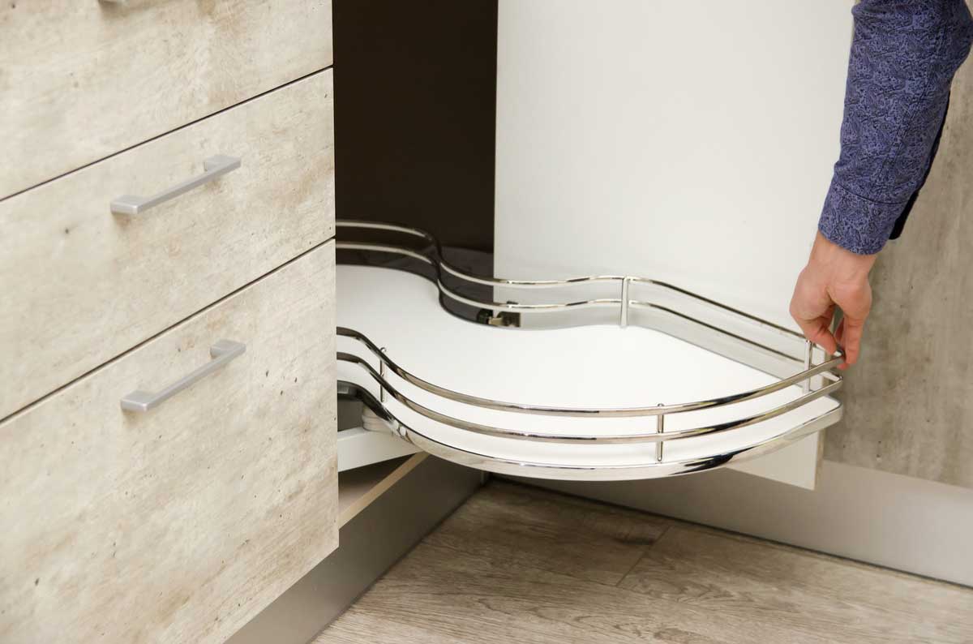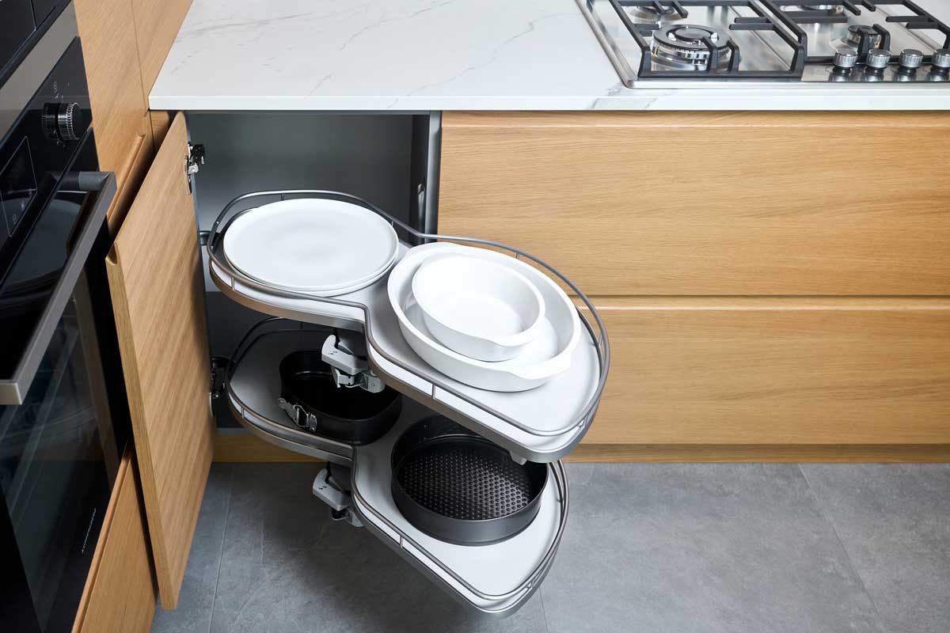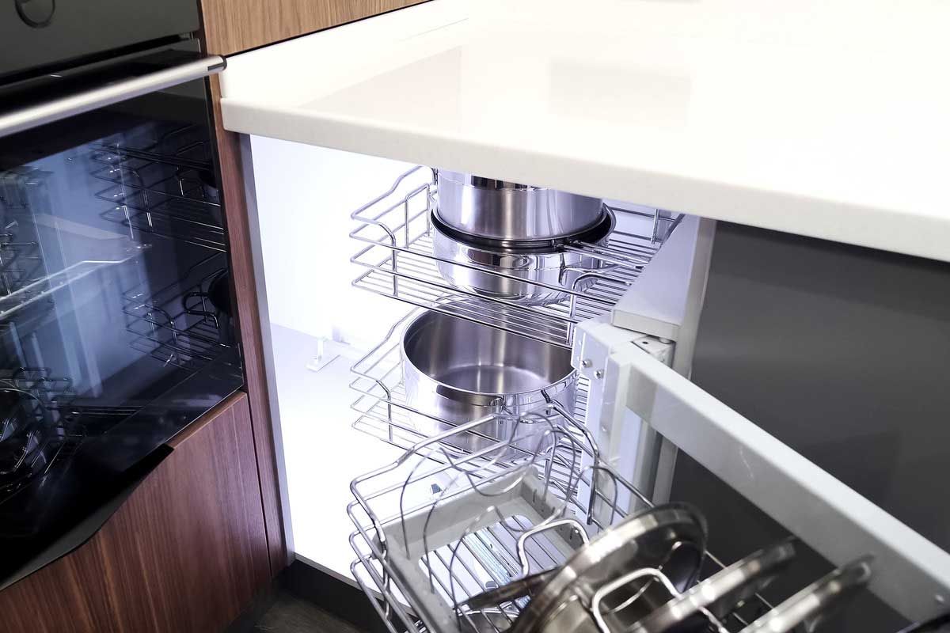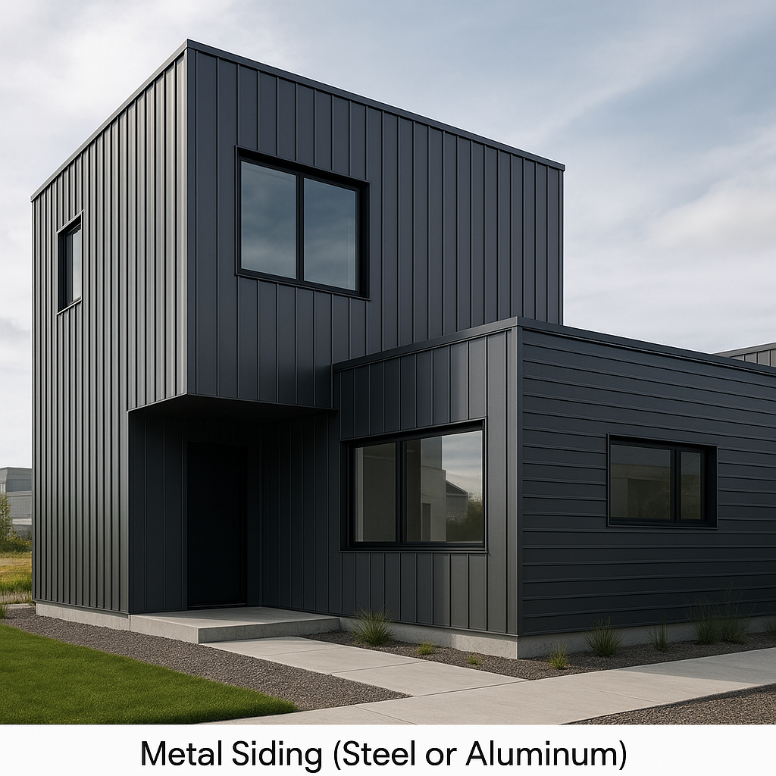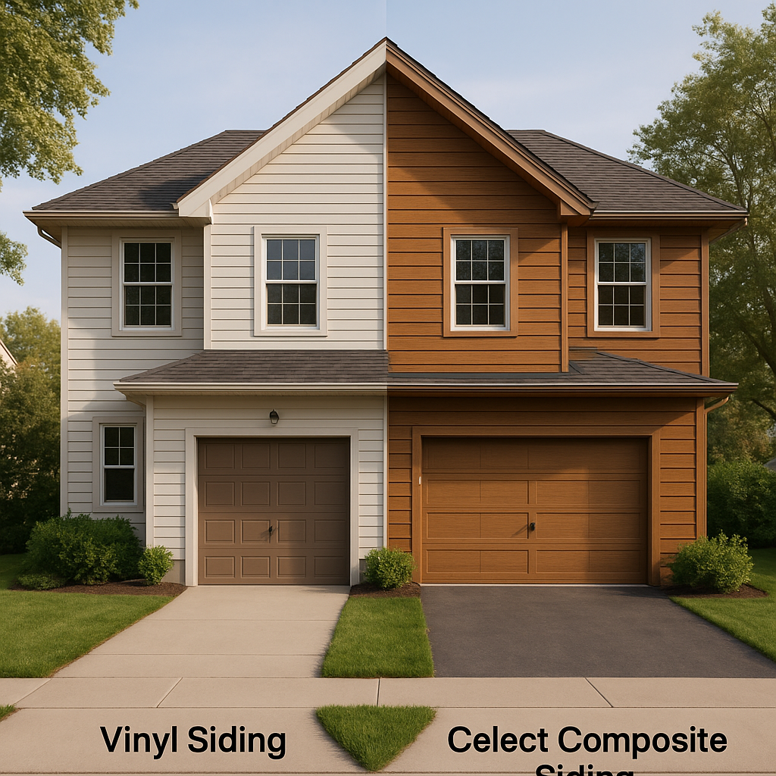The LeMans corner unit stands out from regular storage options. This smart storage system won the prestigious Red Dot design award in 2004. This system was created to turn those awkward corner cabinets into spaces you can actually use.
Most kitchen corner cabinets become dead zones where items get lost in dark, unreachable spots. The LeMans Pull-Out System solves this problem with pull-out trays that hold up to 25kg per shelf. The units fit kitchens of all sizes with options from 900mm to 1100mm. These trays are a great match for magic corners and offer economical solutions that make the most of your kitchen space.
Table of Contents
- LeMans Pull-Out Cabinet System: Game Changer for a Functional Kitchen Storage
- What is a LeMans Pull-Out System
- What is a LeMans Corner Unit Cabinet?
- Basic components
- How it works
- Key Benefits of LeMans Corner Storage
- Maximize Corner Cabinet Storage
- Improved Kitchen Ergonomics
- Easy access to items
- Weight capacity
- Space optimization
- Increased Home Value
- What is the difference between LeMans and Magic Corners?
- Available sizes
- Door configurations
- Space requirements
- Choosing the Right LeMans Unit
- Installation and Maintenance Tips
- Required clearance
- Weight distribution guidelines
- Investing in Smart Storage Solutions (Why It Matters)
- Conclusion
What is a LeMans Pull-Out System
The LeMans Pull-Out System is a smart solution for corner cabinet storage. It features special trays that extend and rotate to give you complete access. This system works great in blind corner cabinets where standard storage options don’t work well.
What is a LeMans Corner Unit Cabinet?
A LeMans cabinet is a special corner unit that makes the most of hard-to-reach spaces. You’ll need specific dimensions to install it properly – at least 21.5 inches interior height and 19.5 inches depth. The cabinet works with doors that open from either side, which gives you flexibility in your kitchen design.
Basic components
The LeMans system includes these key parts:
- Two height-adjustable trays with non-slip melamine surfaces
- Mounting poles and hardware
- Soft-closing mechanism (optional)
- Support arms with four-way adjustment capability
How it works
A unique four-arm mechanism lets the trays slide out smoothly once the cabinet door opens to 85 degrees. Each shelf can hold up to 25 kg (55 pounds), which makes it perfect for heavy cookware and appliances. The trays swing out from the cabinet corner and bring everything within easy reach. You’ll need about 30 centimeters of extra space on the side for full access when the trays are extended. The soft-close feature makes operation smooth and stops the trays from hitting nearby cabinets. This system gives you 70% more storage space than regular corner cabinets.
Key Benefits of LeMans Corner Storage
Smart storage solutions have come a long way, and the LeMans corner unit stands out by combining functionality with design excellence. This groundbreaking system turns problematic corner cabinets into streamlined storage areas.
Maximize Corner Cabinet Storage
The LeMans corner unit gives you 70% more space than standard base units with pull-out drawers. The trays glide out smoothly with an 85-degree door opening and won’t hit nearby cabinets.
Improved Kitchen Ergonomics
The unit’s ergonomic tray shape uses corner spaces that were hard to reach before. The system comes with non-slip melamine surfaces and side railings that keep items secure during use.
Easy access to items
You won’t need to move things around to reach items at the back with the LeMans Pull-Out System. The system brings pots, serving dishes, and kitchen appliances within easy reach through its swing-out mechanism.
Weight capacity
Each tray can hold up to 25 kg (55 pounds), perfect for heavy cookware and appliances. The complete unit handles up to 50 kg and provides stable storage for kitchen items of all sizes.
Space optimization
You can adjust the tray heights every 2 inches to fit your needs. The peanut-shaped design makes the most of corner space while moving smoothly.
Increased Home Value
The LeMans corner storage does more than just organize – it streamlines kitchen workflow and updates storage solutions. The premium build includes CARB-certified surfaces and optional soft-closing mechanisms that add lasting value to your kitchen.
What is the difference between LeMans and Magic Corners?
The choice between LeMans and Magic Corner systems depends on three main factors: available sizes, door configurations, and space requirements. Both systems are a great way to get more from your corner cabinet space compared to traditional storage solutions.
Lemans
Magic Corner Cabinet
Available sizes
LeMans system trays come in sizes from 40 to 60 shape trays. Magic Corner units have four trays – two connect to the door and two to the unit itself. The peanut-shaped design of LeMans system creates 70% more storage space.
Door configurations
LeMans units work with both left and right-swing doors. The shelves work independently from the door, which eliminates complex door movements. Magic Corner units were designed for tight blind corners. The contents slide out as you open the cabinet door.
Space requirements
Magic Corner units work best in square cabinets and use every inch of available space. You need about 30 centimeters of extra side space to access a LeMans system fully. Here’s a quick comparison:
| Feature | LeMans System | Magic Corner |
| Operation | Manual shelf pull-out | Automatic with door opening |
| Moving Parts | Fewer components | Multiple moving parts |
| Maintenance | Lower maintenance needs | More complex mechanism |
| Cost | More budget-friendly | Higher price point |
The simple mechanism in LeMans systems means less maintenance, but you won’t get the automatic features of Magic Corner units. Your kitchen layout and budget will help determine which system works best for you.
Choosing the Right LeMans Unit
You’ll need to think about cabinet dimensions, finish options, and door configurations to pick the right LeMans unit. The system works well with kitchens of all sizes because it comes in many sizes and styles.
The LeMans II system just needs specific cabinet dimensions to fit properly. You’ll need at least 21.5 inches of interior height and 19.5 inches of depth. Frameless cabinets should have openings between 14.25 inches and 22.25 inches wide, based on your model choice.
Finish options include:
- Chrome/Anthracite
- Chrome/Maple
- Champagne/Maple
- Chrome/White
- Chrome/Gray
Arena style trays have a solid base with non-slip Melamine CARB-certified surface that adds stability and durability. The Arena Classic version comes with a solid base and wire surrounds.
A 500mm blanking panel with a 600mm door needs an 1100mm wide LeMans unit. The total space needed is 1230mm, which includes a 130mm service void area.
Here are key factors to think about for the best results:
- Door swing direction (left or right)
- Soft-close mechanism requirements
- Weight distribution needs
- Available clearance space
The cabinet door’s 85-degree opening makes the trays extend out, so you’ll need extra space for them to work properly. Without correct measurements, the trays might hit nearby cabinets or block walkways.
Installation and Maintenance Tips
The LeMans corner unit works best with proper installation and maintenance. The unit’s long-term functionality depends on following clearance requirements and weight distribution guidelines.
Required clearance
The LeMans system just needs specific clearance dimensions to work smoothly. Your cabinet’s interior height should be at least 21.5 inches. The trays need 30 centimeters of extra side space at the time they’re fully extended. Measuring your available space carefully will help avoid any interference with nearby cabinets.
Weight distribution guidelines
The system’s longevity depends on proper weight capacity and distribution. Each shelf holds up to 25 kg (55 pounds), and the complete unit can support 50 kg. Here are the weight distribution specifications to get the best performance:
Component Weight Capacity Individual Shelf 25 kg Total Unit 50 kg Height Adjustment Every 2 inches You can customize the height-adjustable shelves based on your items’ size and weight. The non-slip surface keeps items stable and prevents them from moving during operation. Regular checks of mounting hardware and adjustment mechanisms will keep everything running smoothly.
The system has a spring trigger mechanism to adjust heights. This makes it easy to modify as your storage needs change. Face-frame cabinet applications might need spacers, which you’ll need to order separately.
Investing in Smart Storage Solutions (Why It Matters)
Smart kitchen storage solutions are the life-blood of modern kitchen design and provide both practical and financial benefits. A well-laid-out kitchen with smart storage systems saves time, cuts stress, and helps kitchen items last longer.
Smart storage solutions make kitchens work better through new features. Advanced systems come with adjustable layouts and touch-activated mechanisms that boost convenience and hygiene. These solutions also make kitchens available to more people and help users organize and access items whatever their physical limits.
Quality storage systems are a smart investment that pays off over time. Homeowners can put off costly kitchen expansions by making the best use of space. Advanced storage solutions also keep stored items safe and ended up cutting replacement costs and waste.
Storage technology advances keep shaping kitchen design trends. Modern cabinets now include built-in sensors that track inventory and modular parts that adjust to new needs. These innovations give busy kitchens simplified processes and less clutter.
Smart storage solutions also support environmentally responsible kitchen design. Current trends focus on eco-friendly materials and space-saving innovations that line up with environmental awareness. Vertical storage, floating shelves, and creative nook designs use space well without sacrificing style or function.
Conclusion
The LeMans Pull-Out System revolutionizes kitchen corner storage. This award-winning design makes awkward corners highly functional storage spaces. Each shelf supports up to 25kg and provides smooth, ergonomic access to your stored items.
The system’s unique peanut shape gives it a significant edge in space optimization. Homeowners can adjust the height of their trays every 2 inches for a custom storage setup. LeMans systems are simpler than Magic Corner units and provide better value with minimal maintenance and budget-friendly prices.
Your system’s success relies on careful planning and proper installation. The right cabinet dimensions, enough clearance space, and correct weight distribution will help you get the most from your system. Quick maintenance checks ensure smooth operation for years to come.
The LeMans system’s smart storage design adds lasting kitchen value through better organization and easy access. Want to revolutionize your kitchen with the LeMans Pull-Out System? Reach out to Northco Services for a free consultations today!
This corner storage solution proves you don’t need complex designs for great functionality. The LeMans system delivers exceptional value through practical design and durability that makes every inch of your kitchen count.
