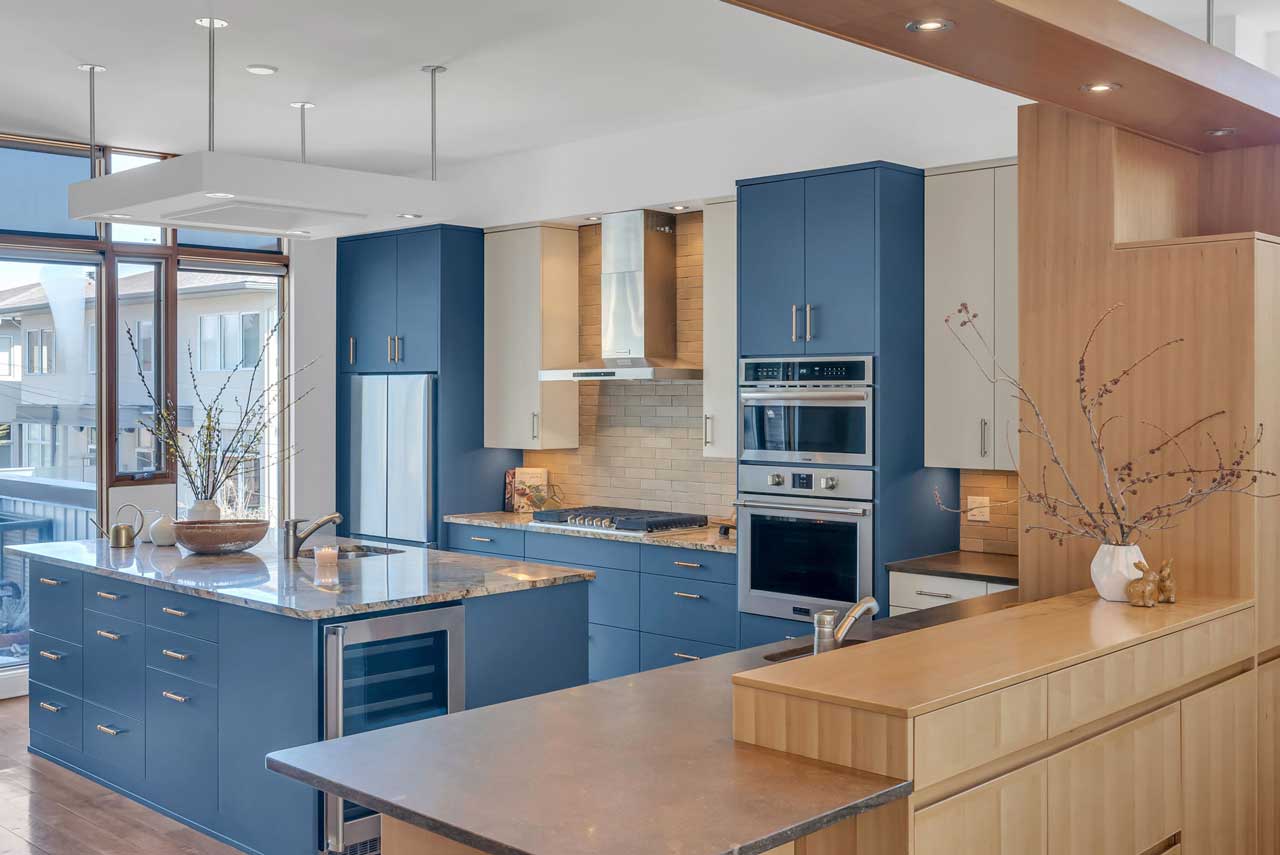You might be struggling for room and looking for small kitchen extension ideas. In this article, we’ll tell you everything you need to know about extending your kitchen and maximizing your kitchen space.
The kitchen is often a room where we spend a lot of time. From cooking to dining and spending time with your family, your kitchen quickly becomes the heart of your home.
As your family grows, however, your kitchen might quickly feel too small to accommodate your lifestyle. Fortunately, there are tons of great ideas to expand your kitchen space.
One of these strategies is to transform your space into a gorgeous open-concept kitchen. This is currently one of the most popular home renovation projects for homeowners in Ottawa.
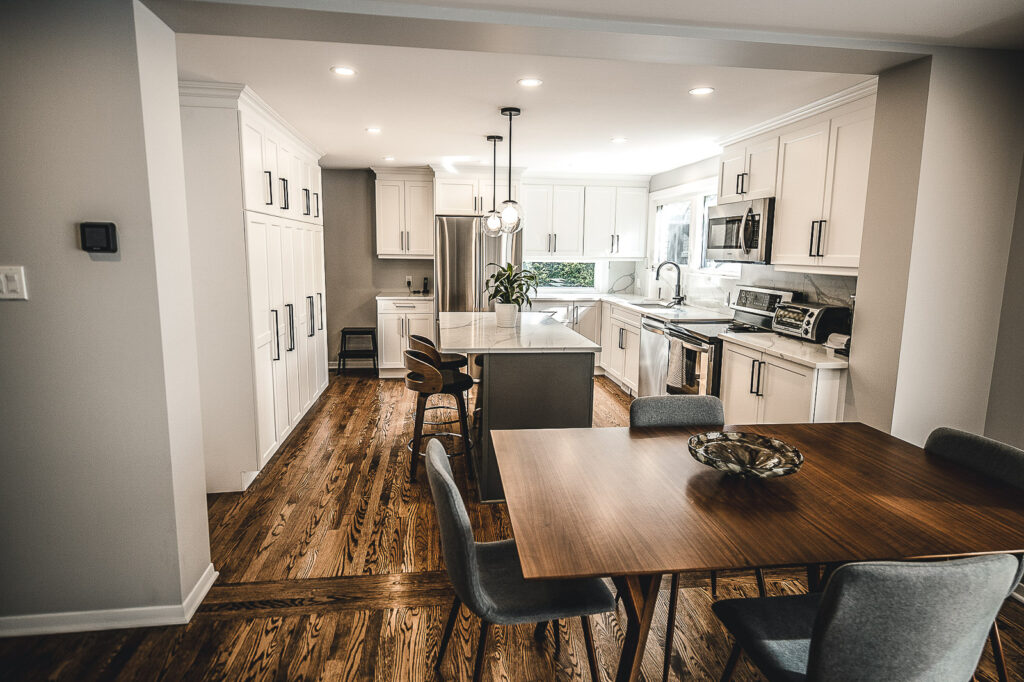
In Open Concept Kitchens in Ottawa, we’ll tell you all about why this type of renovation might be the perfect one for you.
Whether you decide to go for an open-concept kitchen or you simply add space to an existing kitchenette, we’ll give you a few small kitchen extension ideas to help you maximize your space.
Our best small kitchen extension ideas
1. Divide your open-kitchen with a kitchen island
If you decide to adopt an open-concept kitchen and get rid of some separating walls, you’ll suddenly have a much bigger cooking area. It’s a good idea however to divide the different parts of your kitchen with a kitchen island so the space doesn’t feel overwhelming.
This kitchen island can come with a sink and also serve as extra storage space. It’s also ideal for kids. They’ll feel like they’re part of the action when it’s time to cook and they’ll have a great spot to do their homework.
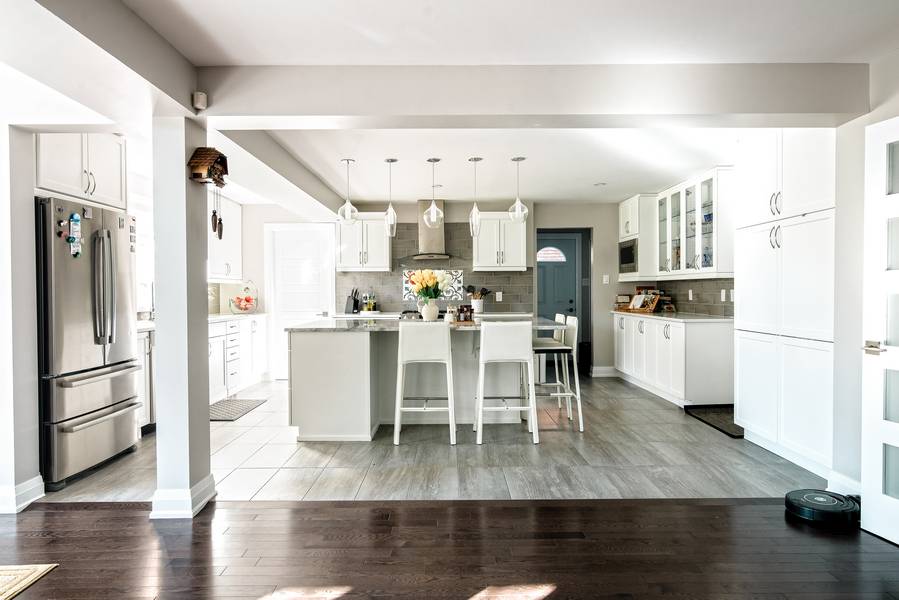
Planning to extend your kitchen and maximize your kitchen space in Ottawa? Contact us for a free estimate today!
2. Build a bump out extension into your backyard
This is one of the best small kitchen extension ideas. If you have a wide backyard, building a bump-out extension to your kitchen can do miracles.
This is a type of addition that extends your room towards your backyard but only by a little bit. A bump-out addition will help you slightly increase the square footage of your kitchen while staying within budget.
Read more about bump-out extensions and other types of home additions in Design-Build Home Additions in Ottawa.
You could also use an extension to continue your kitchen space outside. By using floor tiles that allow a continuous flow from kitchen to patio, you’ll be creating the illusion of one large room.
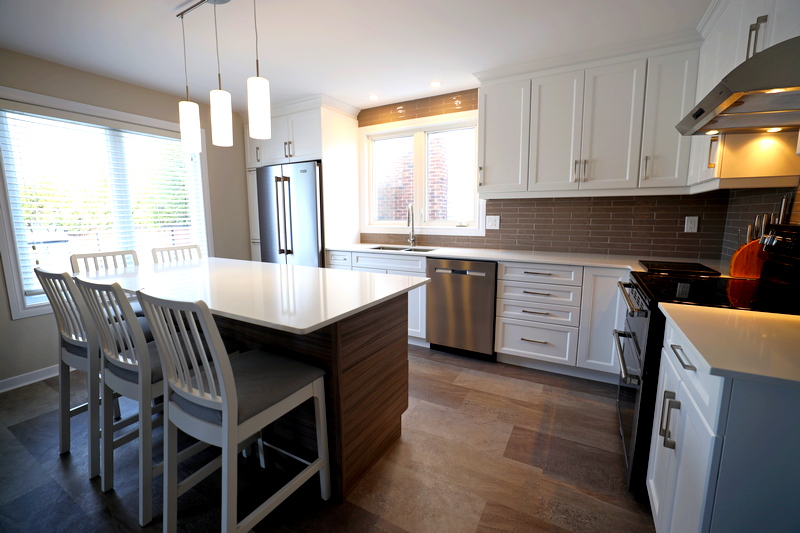
3. Consider large windows
Nothing makes a room feel bigger than large windows. This is a small kitchen extension idea that will make your room instantly feel much bigger.
While there exists many techniques to make a room look more open, you should start with your windows.
Small kitchens often feel cramped because they have low ceilings. One of the first things to do when trying to make a room feel larger is to highlight the vertical dimensions of the room. Start by swapping out horizontally focused windows for long vertical ones.
Have a look at these other ways you can use windows to make your kitchen feel bigger.
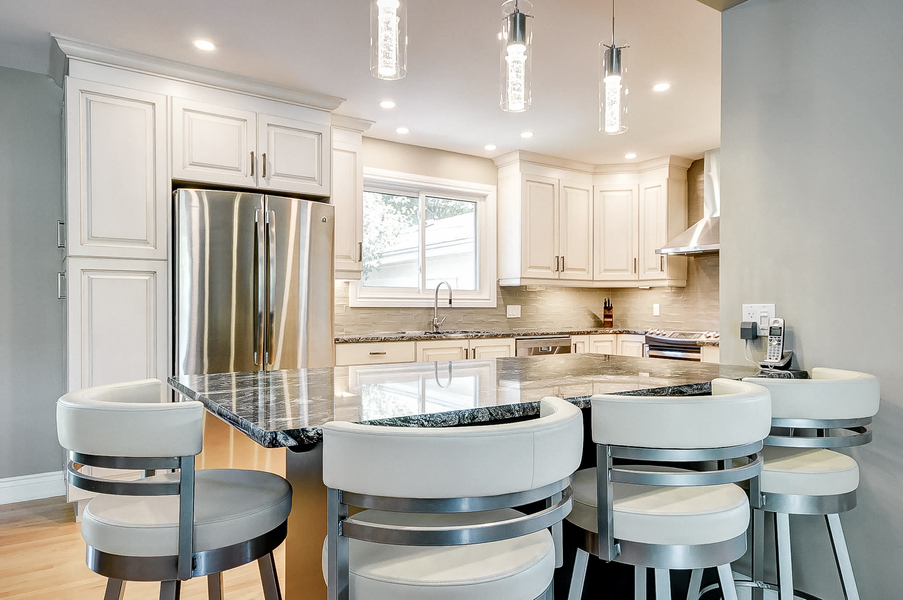
4. Remove walls
A small kitchen extension idea to consider is replacing the walls separating your kitchen and dining room or living room by glass walls.
You could also use full-height sliding glazed doors to add vertical lines to your kitchen design. These will mark a change of function between your kitchen and living room without screening anything from the view.
Another option is to get rid of any wall separating your kitchen from the living areas. By getting rid of load-bearing or non-load-bearing walls, you’ll instantly create a much larger kitchen space.
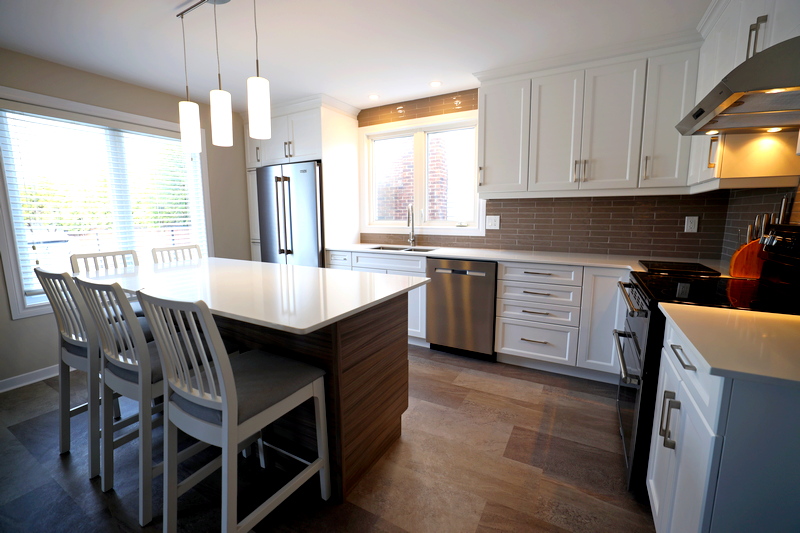
How to plan a small kitchen extension
A kitchen is not only a place where we cook. It’s also a place where we dine, drink, and comfortably socialize with friends. Ideally, we should be able to continue entertaining our guests while preparing a delicious dinner.
When planning a small kitchen extension in Ottawa, it’s important to consider that this room serves so many different functions and isn’t used only for cooking.
Here are a few tips to plan the perfect small kitchen extension:
Carefully consider the dimensions of your small kitchen extension
Before you start any kitchen extension project, you’ll have to carefully analyze how much you can expand your kitchen and in which direction you intend to do it.
You might have to get rid of supporting walls, or you might consider expanding your kitchen towards your backyard and build a bump-out extension. At Northco, our kitchen designers can plan and draw your kitchen extension with furniture in it to scale.
This will give you a good idea of the different possibilities you have for your kitchen extension.
Plan for proper ventilation of your kitchen
When preparing a kitchen extension, it’s paramount to include proper ventilation in your design. With good ventilation, cooking smells shouldn’t be a problem.
Will you keep your original kitchen fan in the same position where it was or will you build a completely new ventilation layout? Contact one of our kitchen designers today so we can help you plan the perfect kitchen extension.
How much does it cost to extend a kitchen in Ottawa?
It’s almost impossible to determine the cost of your kitchen extension in Ottawa without first hearing more about your project as so many factors will influence the final price.
Here are a few factors that could influence your kitchen addition cost and that you should consider before contacting any home contractor:
Size of your kitchen extension
A very important factor to consider when planning your kitchen extension is what the final size of your kitchen will be. This can strongly impact the cost of your construction project.
There are different ways to augment your kitchen space without needing to completely transform your house and without needing a huge budget.
At Northco, we specialize in open concept kitchen designs. An open style kitchen is ideal for those who desire a fluid living space between the kitchen and living room or dining areas.
Bump out kitchen extension
A bump-out kitchen extension is a great way to expand your kitchen space while staying within budget. If you only want to slightly expand your kitchen, this is the way to go. You’ll be able to avoid costly foundation work and save money.
We hope these ideas will inspire you to transform your kitchen and make it bigger. Contact us today for your free estimate.
After you book your free consultation, we’ll determine with you what is the best way to increase your kitchen space. Our kitchen design professionals will help you choose the style and products that best suit your needs and budget.
We’ll help bring your small kitchen extension project to life!
