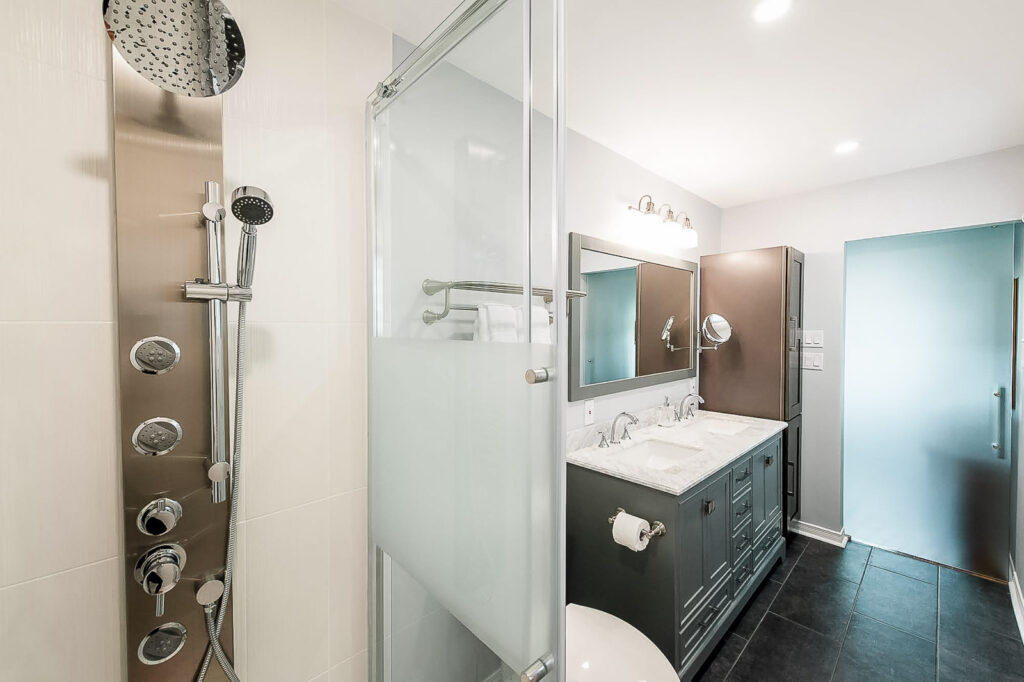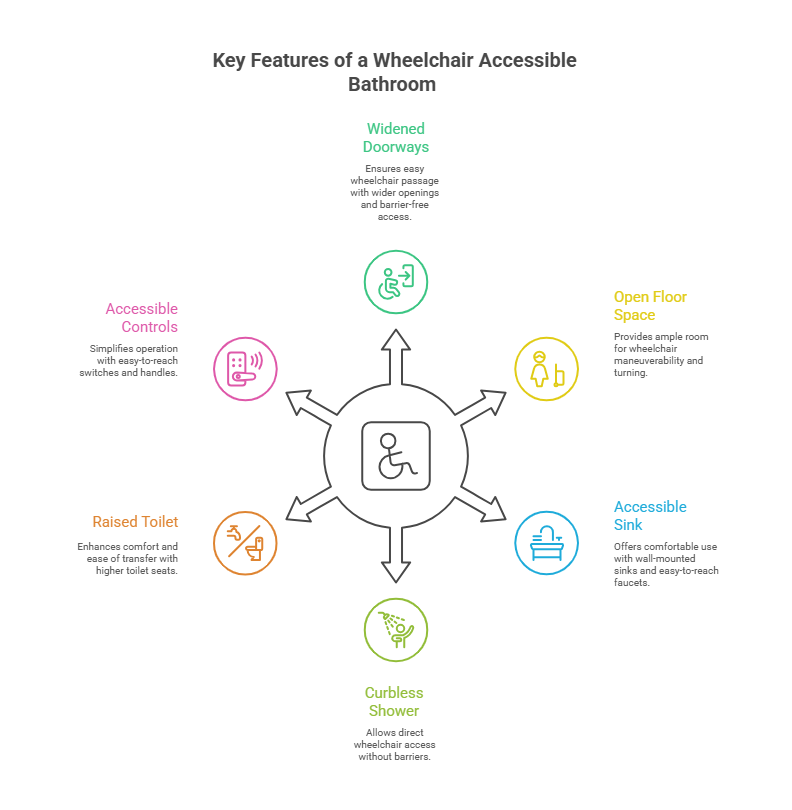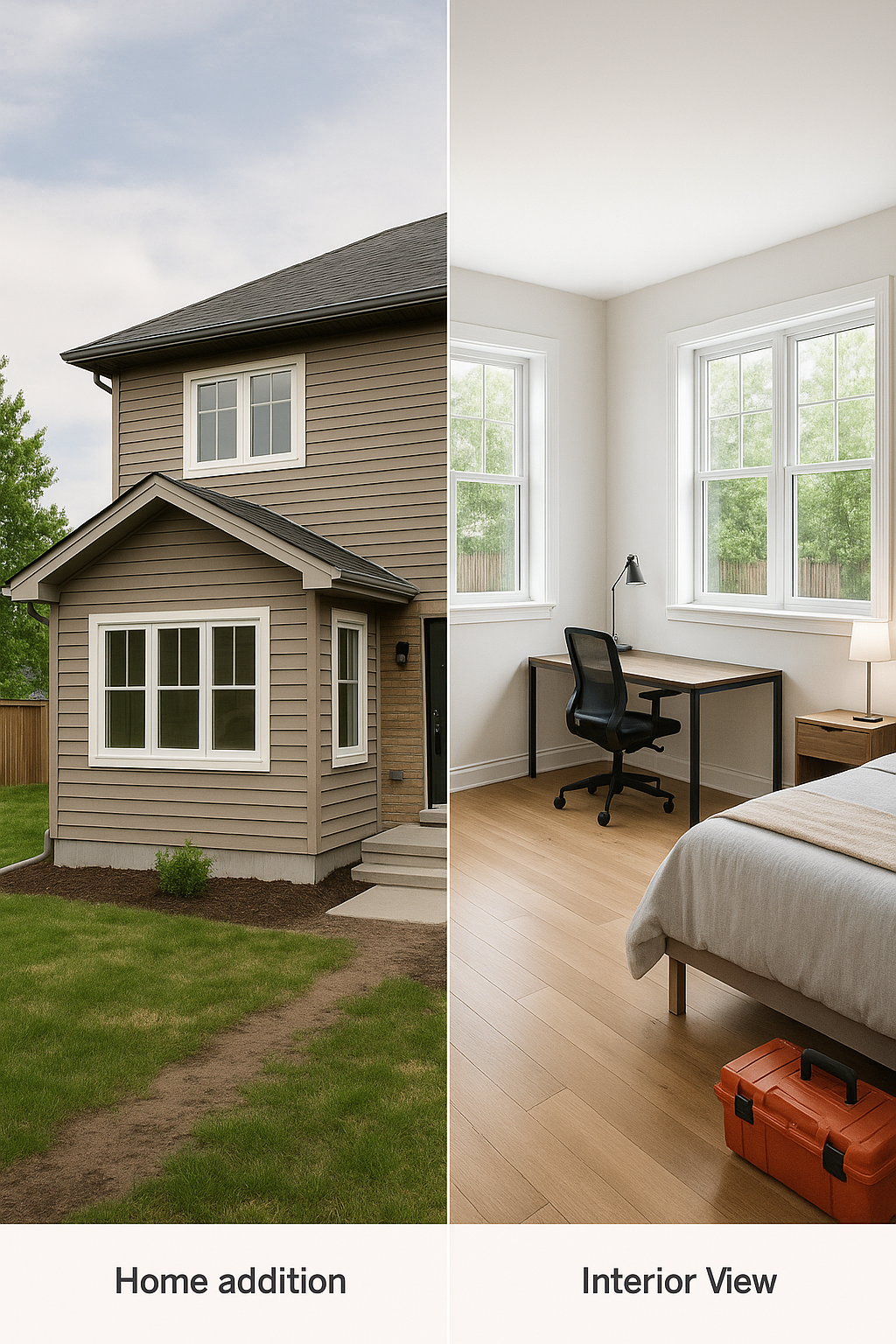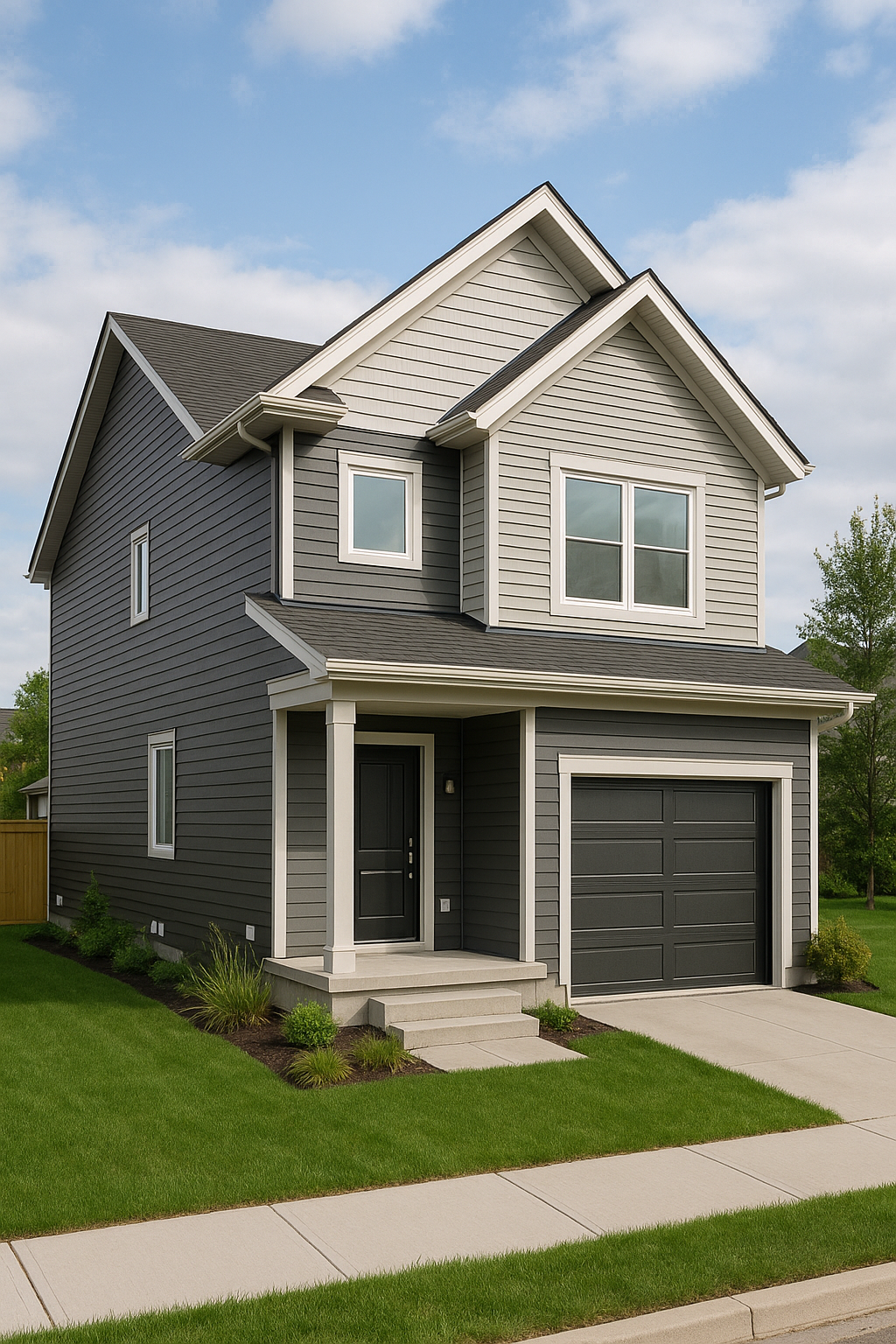Designing a wheelchair accessible bathroom requires thoughtful planning to ensure safety, comfort, and ease of use. At NorthCo, we specialize in accessible bathroom renovations in Ottawa, helping homeowners create barrier-free spaces for individuals with limited mobility. Whether you’re caring for a loved one or planning ahead for aging in place, this article will walk you through essential design elements to create a beautiful, functional space that promotes independence and dignity.
Contact NorthCo Services at 343-321-0527 for more information or to get a FREE estimate!
Key Takeaways
- Doorways should be at least 36 inches wide and equipped with lever-style handles to allow smooth wheelchair access.
- A 5-foot turning radius is essential to ensure safe and easy maneuverability within the bathroom.
- Wall-mounted sinks with adequate knee clearance and single-lever or touchless faucets make handwashing more accessible.
- Curbless (roll-in) showers with grab bars, hand-held showerheads, and non-slip floors offer safer, barrier-free bathing.
- Raised (comfort-height) toilets combined with properly placed grab bars improve safety and support during transfers.
- Light switches, outlets, and controls should be placed at accessible heights (max 48 inches) and be easy to operate with limited dexterity.
- Ottawa renovations must comply with the Ontario Building Code accessibility standards to ensure legal and functional design.
- Avoid common mistakes like narrow doorways, insufficient clearance, slippery flooring, and poor grab bar placement.
- Accessible bathroom renovations in Ottawa typically cost between $15,000 and $35,000+, depending on design complexity and materials.
- NorthCo Services specializes in creating safe, stylish, and accessible bathrooms for Ottawa homeowners—backed by code expertise and quality craftsmanship.
- A well-designed accessible bathroom can enhance independence, comfort, and home value, making it a worthwhile long-term investment.

Need a bathroom renovation? Have a look at our bathroom renovations in Ottawa!
Key Features of a Wheelchair Accessible Bathroom

Widened Doorways and Barrier-Free Access
The entryway is your first consideration when designing a wheelchair friendly bathroom. Standard doorways in most Ottawa homes are too narrow for most wheelchairs to navigate comfortably. For proper wheelchair accessibility, doorways should be at least 36 inches wide, equipped with lever-style handles, and free from threshold barriers. In smaller bathrooms, an outward-swinging or pocket sliding door can maximize interior space.
Open Floor Space for Turning Radius
A wheelchair accessible bathroom requires sufficient open space for maneuverability with at least a 5-foot diameter turning radius in the center of the room. This allows wheelchair users to enter and exit independently, access all fixtures comfortably, and turn around without difficult maneuvering. To maximize floor space, consider wall-mounted fixtures, open shelving instead of bulky cabinets, and sliding doors for closets and compartments.
Accessible Sink and Vanity
A wheelchair accessible sink should be wall-mounted with adequate knee clearance, installed at a maximum height of 34 inches from the floor to the rim, and equipped with single-lever or touchless faucets. Additional considerations include lowered mirrors, accessible storage solutions, anti-scald protection on water lines, and good lighting positioned for someone at sitting height.
Roll-In or Curbless Shower
A curbless shower allows direct wheelchair access without the need to transfer. Essential elements include zero-threshold entry, waterproofed “wet room” design with proper drainage slopes, non-slip flooring, grab bars at appropriate heights, hand-held showerhead, and controls positioned within reach. The shower should be designed with a minimum interior dimension of 36 x 60 inches to accommodate a wheelchair and assistant if needed.
Raised Toilet with Grab Bars
For an accessible bathroom, consider comfort-height or ADA-compliant toilets (17-19 inches from floor to seat), reinforced walls for secure installation of grab bars, and clear floor space alongside the toilet. Horizontal grab bars on the wall behind the toilet and vertical or angled grab bars on the side wall provide essential support during transfers.
Light Switches, Electrical Outlets, and Doorknobs
Control elements should be positioned no higher than 48 inches from the floor, easy to operate with limited hand dexterity, and clearly visible with contrasting colors. Consider upgrading to rocker-style light switches, motion-activated lighting, lever-style door handles, touch-sensitive faucets, and smart home technology for enhanced control.
Common Mistakes to Avoid
When planning your wheelchair accessible bathroom renovation in Ottawa, be aware of frequent oversights like insufficient doorway width, overlooking turning radius, improper grab bar installation, inadequate lighting, selecting inappropriate fixtures, neglecting proper drainage, using slippery flooring materials, and ignoring color contrast.
Ottawa Building Code Requirements for Accessibility
The Ontario Building Code includes specific provisions for accessible design that may apply to your project. Key accessibility requirements include minimum clear floor spaces around fixtures, maximum heights for controls, requirements for grab bar placement, and specifications for accessible routes. Our team at NorthCo is well-versed in Ottawa’s building codes and can help ensure your project meets all necessary requirements.
Cost of a Wheelchair Accessible Bathroom Renovation in Ottawa
The investment required for an accessible bathroom renovation in Ottawa typically ranges from $15,000 to $35,000+, depending on the scope of work and materials selected. While these renovations represent a substantial investment, they can significantly increase property value while dramatically improving quality of life.
Why Choose NorthCo for Accessible Bathroom Renovations in Ottawa
At NorthCo, we believe that accessible design doesn’t mean sacrificing style or beauty. Our approach combines functionality with aesthetics to create bathrooms that are both practical and visually appealing. When you work with our team, you benefit from specialized expertise, comprehensive project management, quality craftsmanship, customized solutions, and transparent pricing.
Contact NorthCo Services at 343-321-0527 for more information or to get a FREE estimate!
Creating Your Accessible Bathroom with NorthCo
If you or a loved one is facing mobility challenges, a wheelchair accessible bathroom renovation can dramatically improve quality of life, safety, and independence. At NorthCo, we’re committed to creating beautiful, functional spaces that meet your unique needs while enhancing your home’s value.
Nothing will have as much of a positive impact on a home than a bathroom that is tailored specifically to the needs of a wheelchair user. Contact us today at 343-321-0527 for a free estimate of your project and take the first step toward greater independence and comfort in your home.
FAQs
What size should a wheelchair accessible bathroom be?
We recommend at least 60 square feet to accommodate the necessary 5-foot turning radius and provide adequate clearance around fixtures.
What is the ideal height for bathroom grab bars?
For horizontal grab bars, the optimal mounting height is 33-36 inches from the floor to the centerline of the bar. Vertical grab bars typically extend from about 38 inches to 48 inches above the floor.
How do you waterproof a curbless shower?
Proper waterproofing involves sloping the entire bathroom floor slightly toward the drain, installing a waterproof membrane that extends beyond the shower area, using specialized drains, applying waterproof sealant at all joints, and testing the drainage system before installing finish materials.
Is a walk-in tub better than a roll-in shower?
Roll-in showers generally offer more accessibility for wheelchair users as they eliminate the need for transfers. Walk-in tubs still require the user to stand and step over a small threshold, which can be challenging for wheelchair users.

