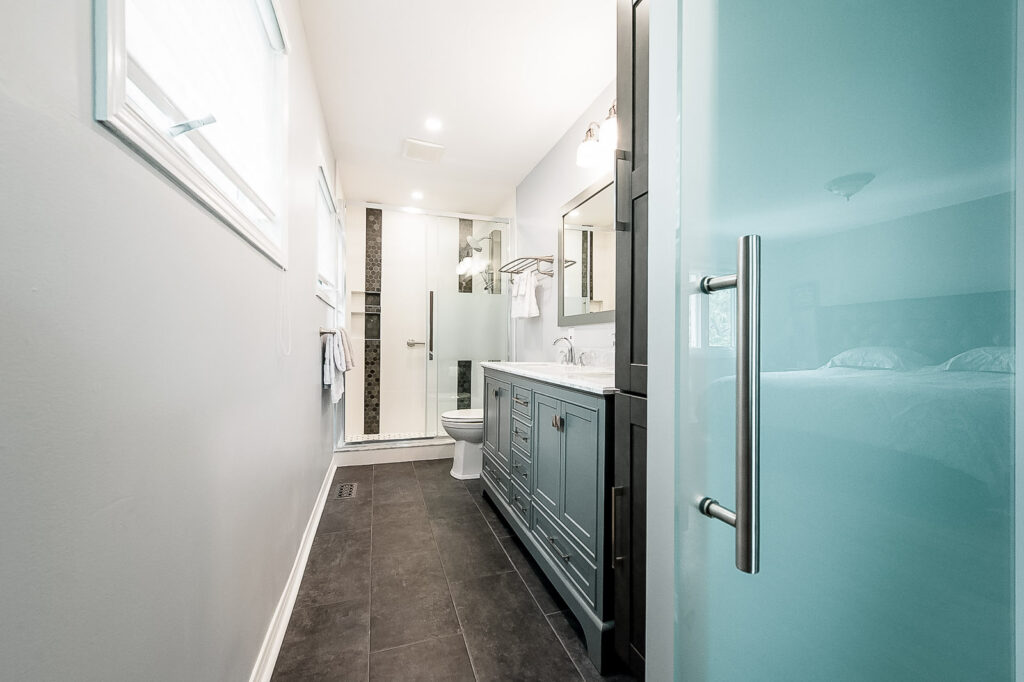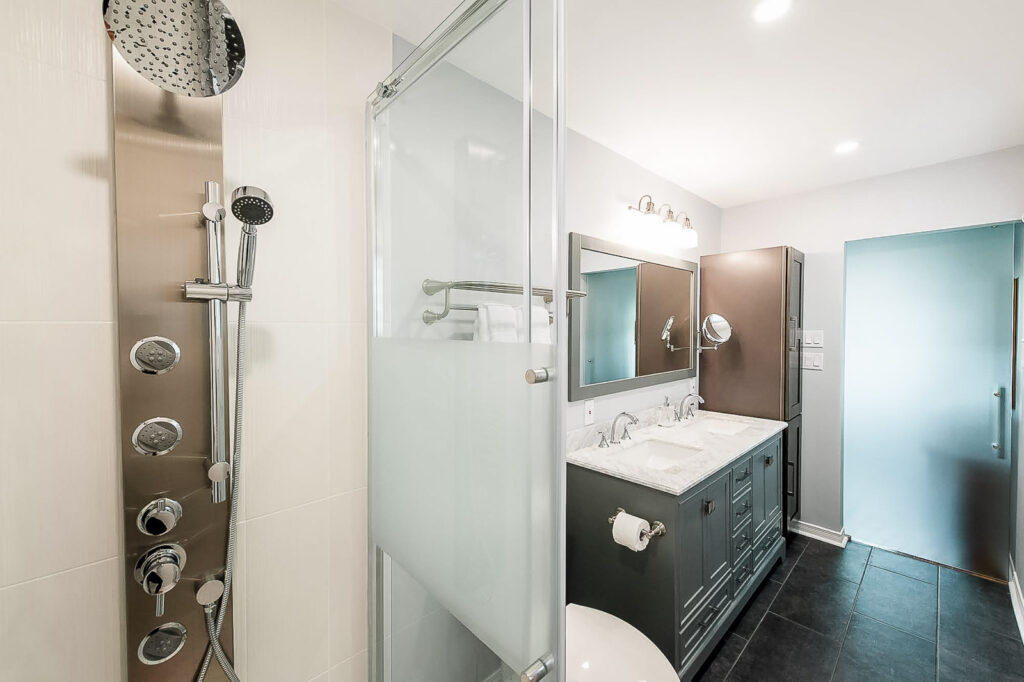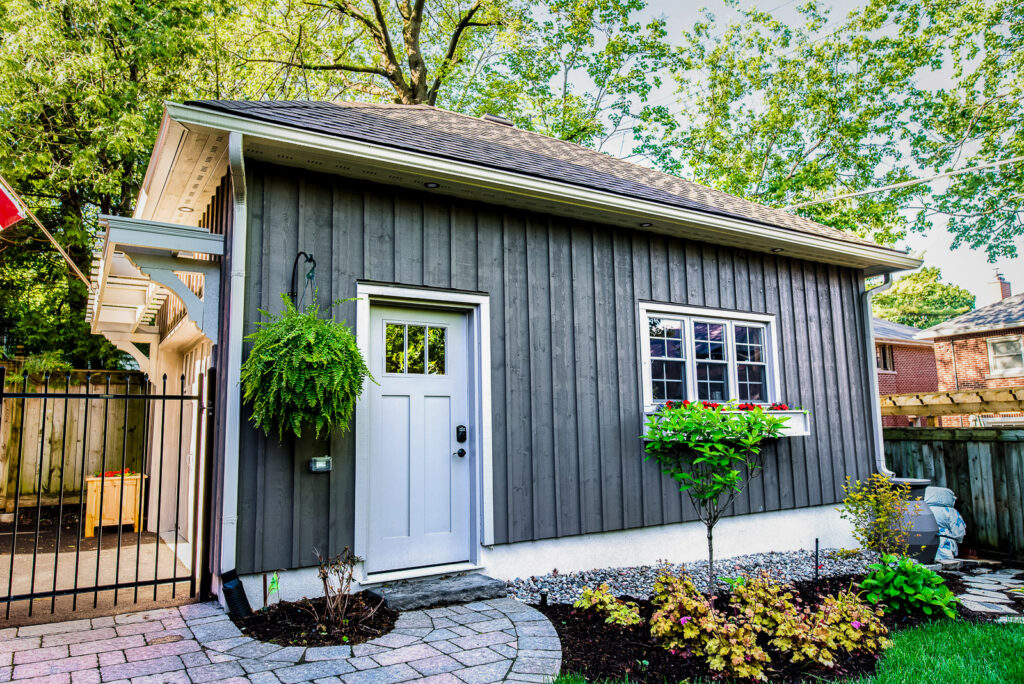Bathrooms that are designed for universal access are generally not very practical for wheelchair users. If you or a loved one has limited mobility and needs to use a wheelchair, it will be important that your home has a wheelchair accessible bathroom design.
If you’re facing this situation and you’re currently wondering how you could transform your bathroom to accommodate someone that needs a wheelchair, we’ll tell you all about it. At Northco one of our priorities is to create bathrooms that can easily be used by people with limited mobility.

If you need help to renovate your bathroom and transform it into a wheelchair accessible bathroom in Ottawa, contact us today for a free estimate of your project.
Nothing will have as much of a positive impact on a home than a bathroom that is tailored specifically to the needs of a wheelchair user.
Need a bathroom renovation? Have a look at our bathroom renovations in Ottawa!
How to create a wheelchair accessible bathroom design?
Modern bathrooms are designed for young adults with a full range of mobility. Because of this they rarely have the space and functionality needed to accommodate a wheelchair user.
The first priority in making a wheelchair accessible bathroom design is creating plenty of room and space in the bathroom and getting rid of any barriers to the wheelchair itself.
Apart from that, the doorway of the bathroom should be widened and the doorknob should be changed making it easier for someone in a wheelchair to open the door.

These are quick fixes but bigger transformation may require a complete bathroom renovation. If you need to renovate your bathroom in Ottawa, contact us for a free quote today!
Here are a few essential transformations and renovations you can do in your bathroom to facilitate its access to wheelchair users:
Get rid of any barriers in your bathroom and make the room larger
This is the first step if you’re aiming to get a wheelchair accessible bathroom design. Ideally, not only should you get rid of any barriers to the wheelchair, but you should also make the room a bit larger if possible.
Having plenty of space for access and maneuvering will make your bathroom a lot more suitable to wheelchair users.
You’ll need to create an open space in the middle of the bathroom that’s a least 5 feet in diameter so the wheelchair can easily turn. It’s also a great idea to have some space between the toilet and the sink as this will allow room for a caregiver if needed.
Change your doorknobs
Your doorknobs are easy to open from a standing position but for someone who is seated, it’s a lot more difficult.
Sit down and see if you can reach them. If not, you can either lower the knobs or install automatic door openers.
Doorknobs that are shaped like levers are much easier to open than traditional ones. Instead of turning the handle, all you have to do is to pull it down. This makes this type of doorknobs ideal for wheelchair users.
Lower the light switches
As with the doorknobs, it’s important to lower the light switches and the electrical sockets. Although they may be easy to reach for someone standing, it’s a whole other story for someone in a wheelchair.
Get a curbless shower
Tubs are a bit unpractical and difficult to access for wheelchair users. Curbless showers on the other hand will be ideal.
To make your shower perfect for wheelchair users, you’ll need to first get rid of the curb and then you’ll have to transform the part of the room where it’s located into what’s known as a “wet room”.
The floor as well as the walls in this part of the bathroom will need to be moisture-sealed and tiled. Make sure when renovating that your walk-in shower is big enough to accommodate a wheelchair.
Build a larger entrance for your bathroom
The width of standard door frames is usually not large enough to let a wheelchair pass through. Ideally, the doorway of your bathroom should be expanded to be 3 feet large. This will allow a wheelchair to comfortably get through.
You can also change the direction the door opens to give you more room on one side or the other.
Get a sink and a vanity specifically designed for wheelchairs
The quintessential piece of your wheelchair accessible bathroom design will be a sink that allows space for the wheelchair to come underneath it. This type of sink is essential if you want your bathroom to work for wheelchair users.
The sink should be mounted directly to the wall with no cabinet underneath to provide enough room for the knees.
It’s also a good idea to lower the mirror and install single-handle faucets, which can be easily turned on and adjusted without having to grab or twist.
Our team of bathroom designers in Ottawa will help you create a wheelchair-friendly bathroom that will meet all of your criteria, be extremely beautiful, and totally safe to use.
If you need a wheelchair accessible bathroom design in Ottawa don’t wait and contact us today for your free quote. We’ll improve the independence of your loved ones and create a wheelchair-friendly bathroom they’ll love using.
What renovations have you made in your bathroom? Do you have other ideas you would add to this list of renovations to make your bathroom more senior-friendly?
Let us know in the comments below.

