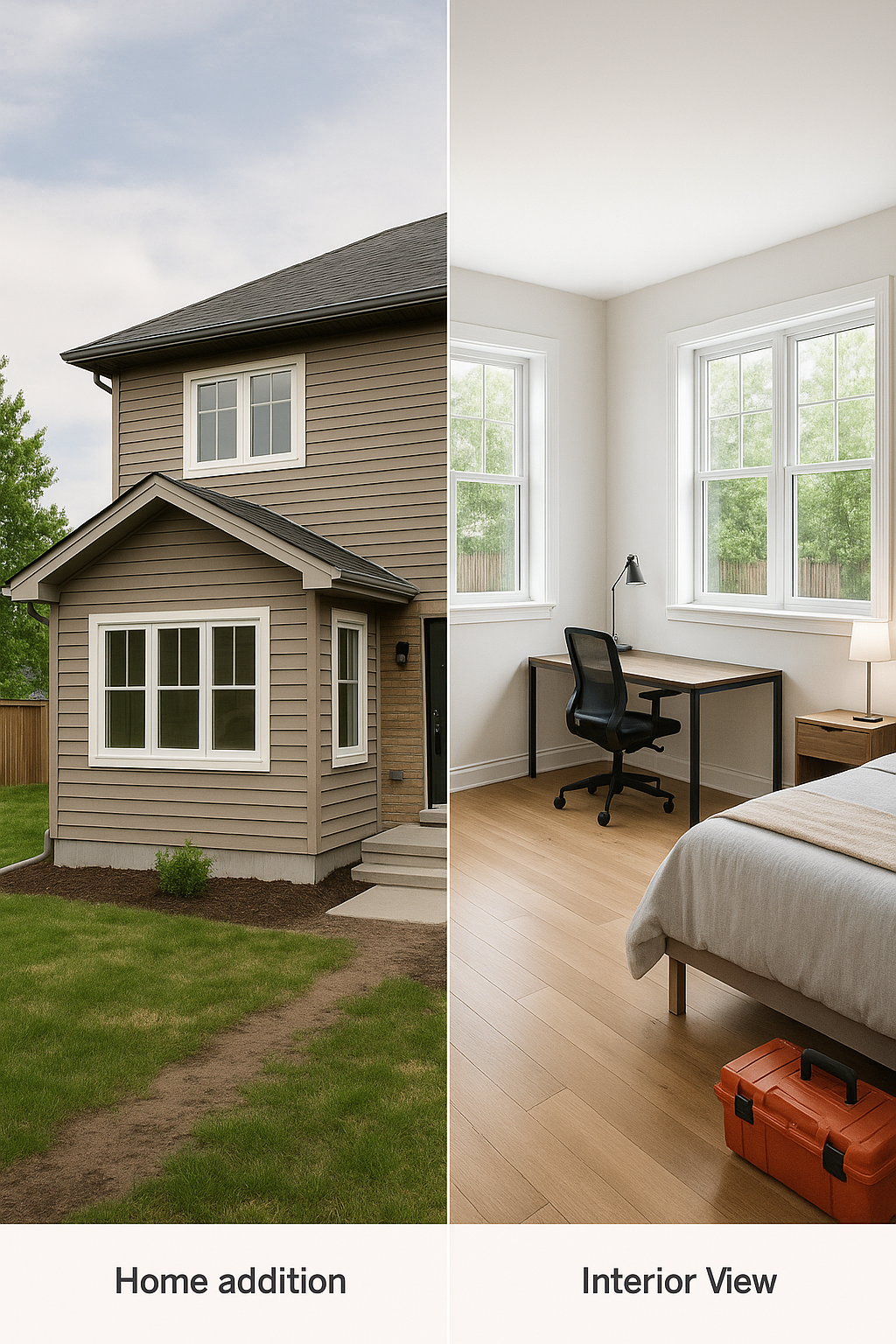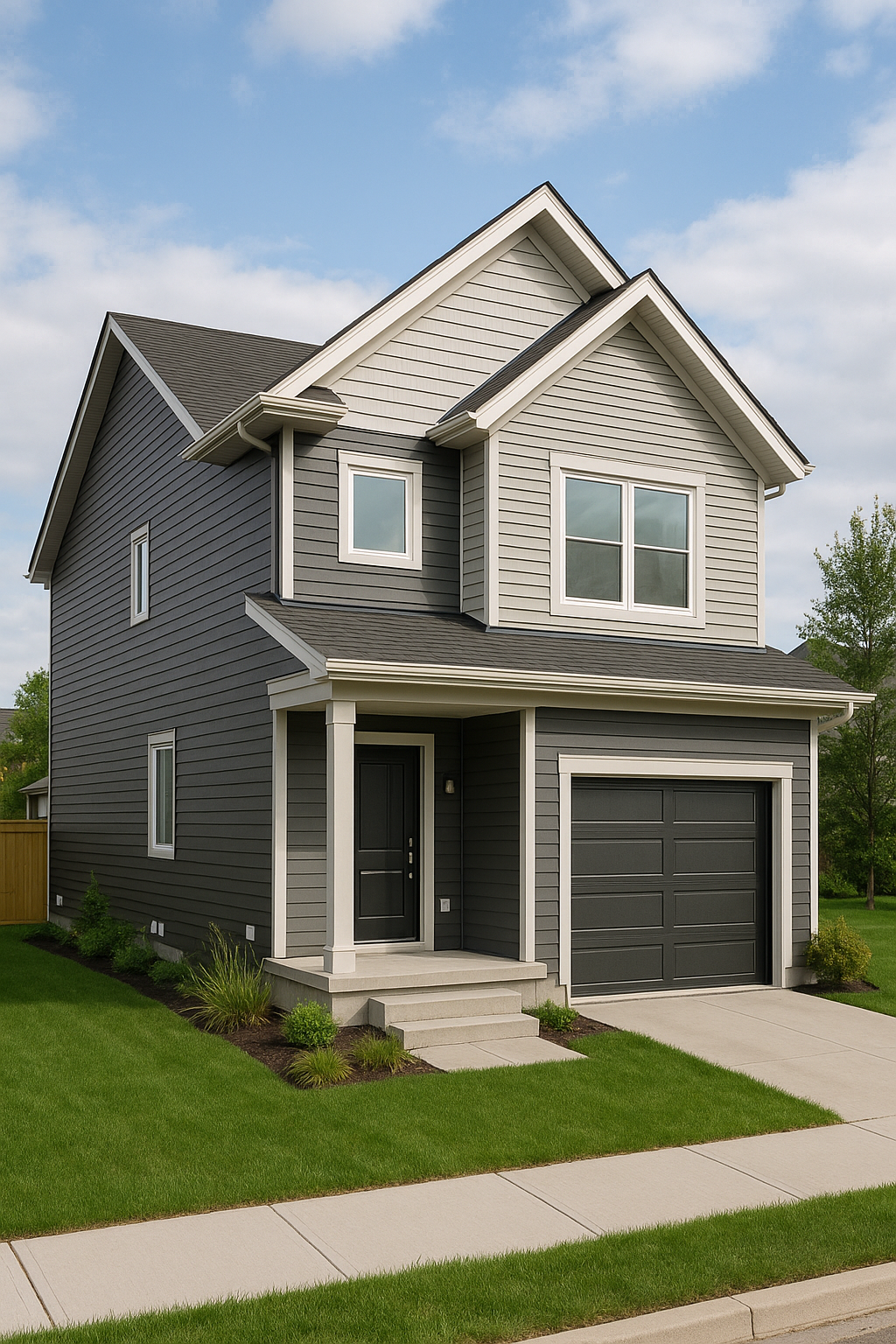At Northco, we specialize in creating open concept kitchens in Ottawa.
Open concept kitchens are becoming extremely popular these days and it’s totally understandable. They have a kitchen design that augments the space and functionality of your home. they’re also the perfect type of kitchen for families and ideal for having guests over.
If you’re still on the fence about getting an open concept kitchen in Ottawa, let us tell you more about it and explain why it could be the right choice for you.
Planning on getting an open concept kitchen in Ottawa? Get your free quote here!
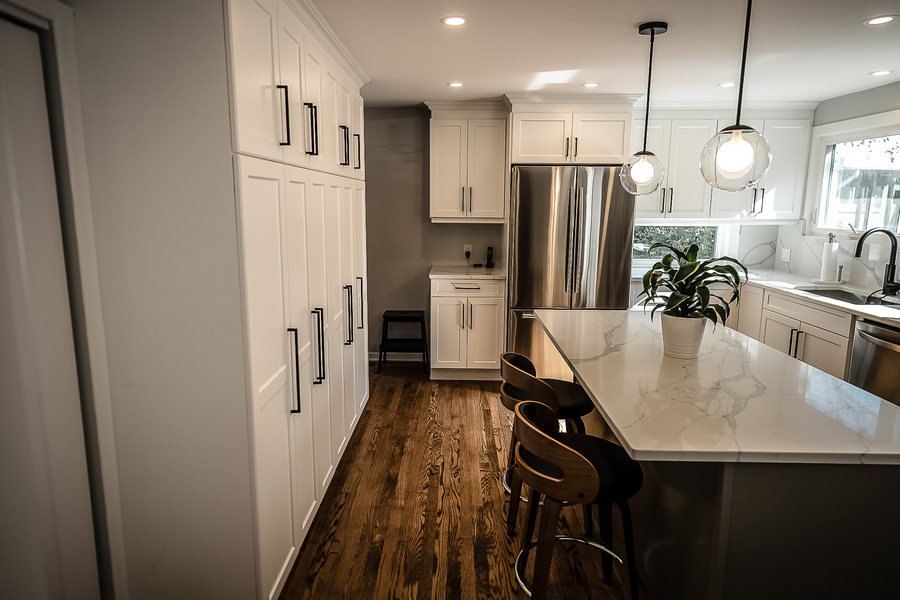
Things to consider when transforming your kitchen into an open concept kitchen
Before renovating your kitchen and transforming it into an open concept kitchen, there are a few questions you’ll need to ask yourself.
Will you need an island in your open concept kitchen
Creating an open concept kitchen usually means you’ll be tearing down some walls to open up the space.
You might have fewer storage opportunities since the walls you removed could have been supporting kitchen cabinets and cupboards. A common way to account for this reduction in counter space is by integrating a kitchen island in the design of your renovation.
Apart from the extra storage space, there are a few more benefits to having a kitchen island. A kitchen island is perfect for kids. They’ll feel part of the action when it’s time to make dinner and they’ll have a great spot to do their homework in your open concept kitchen.
A kitchen island can act as an informal dining area and can also provide additional seating when entertaining your guests.
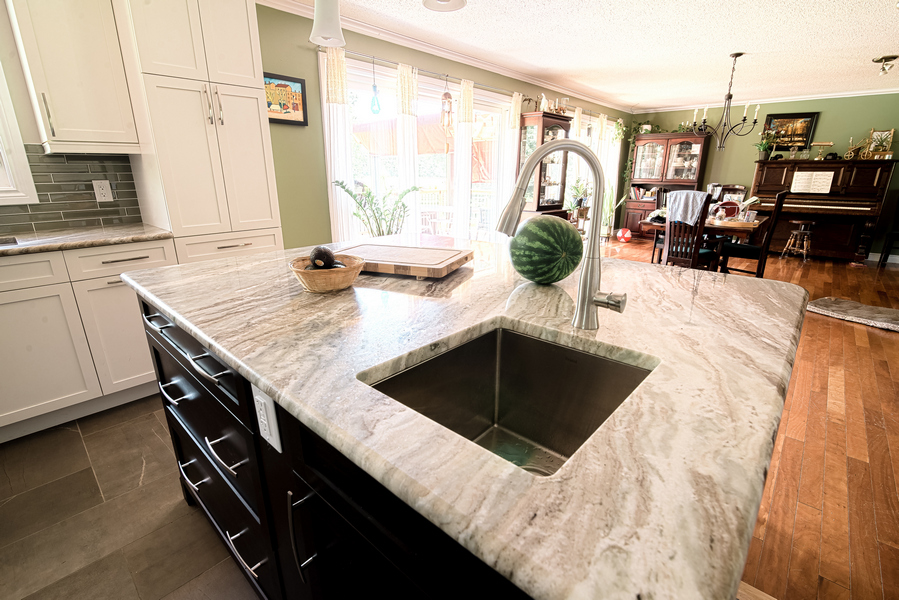
Would you like to have the perfect space to entertain your guests?
If you like receiving guests, an open concept kitchen will be perfect for you. This type of kitchen is the perfect place for friends to hang out.
Your guests will also be able to help you prepare drinks or appetizers.
What kind of dining area do you need?
Formal dining rooms separated from the kitchen have been the norm for a long time in most family homes. However, an open style kitchen is ideal for those who desire a fluid living space between the kitchen and living room or dining area.
An open kitchen layout helps to prevent that feeling of isolation from the family when you’re preparing meals. It makes the living room and the dining table easier to access from the kitchen. It also makes it a lot easier to serve meals to your family members or guests.
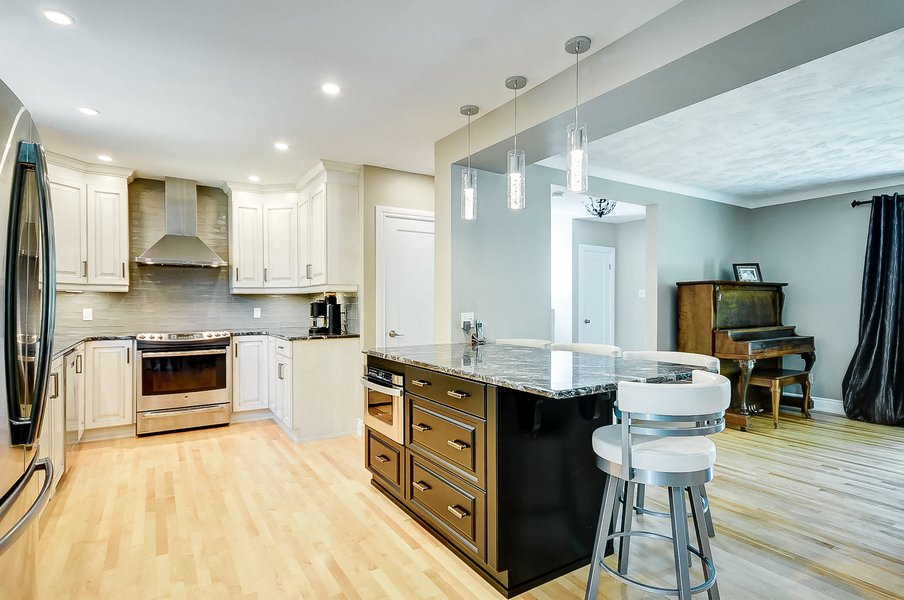
What kind of Budget do you need to create an open concept kitchen?
Kitchens are typically one of the most expensive rooms to renovate. Transforming a closed kitchen into an open concept kitchen can become costly since you’ll generally have to remove supporting walls and deal with plumbing, electrical, and structural work.
At Northco, our mission is to ensure that you can transform your kitchen into an open concept kitchen within a reasonable budget.
After you book your free consultation, our kitchen design professionals will help you choose the products that best suit your needs and budget.
Don’t wait. Contact us to design your open concept kitchen in Ottawa today!
What are some pros of creating open concept kitchens in Ottawa?
Less wall space to hang things but easier to move around
One of the downsides of having an open kitchen is the fact that you’ll have a lot fewer walls to hang cabinets, shelves, or paintings. Gone are the supporting walls where you used to hang photos or artwork.
On the bright side, it will be easier to move from the kitchen to the dining area. Getting rid of some extra walls will open up space, make your kitchen a lot brighter, and make it easier to move from one room to another.
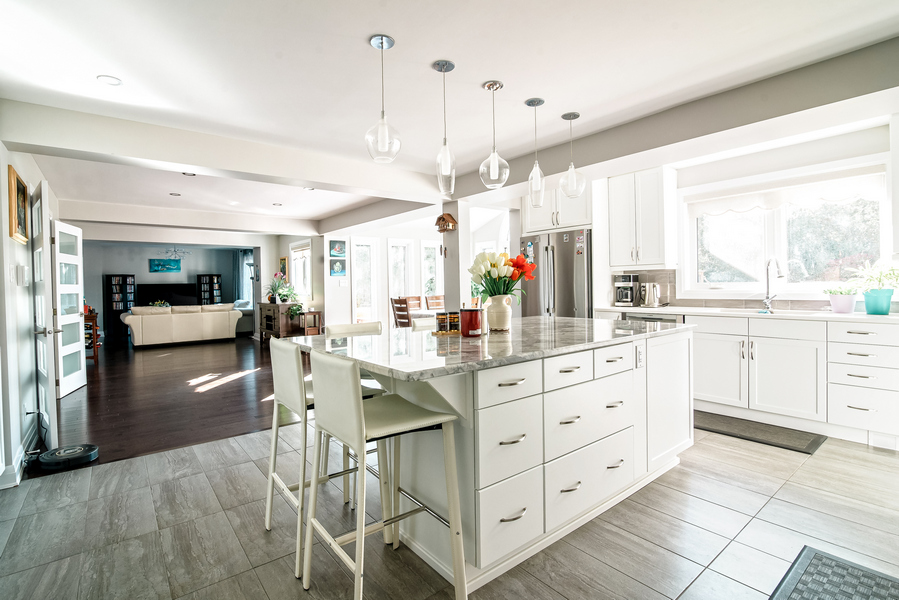
Making a smaller room feel a lot larger
The biggest advantage of opening up your kitchen is the extra space you’ll get from getting rid of superfluous walls. Your kitchen can look smaller than it actually is if it’s cut up by unnecessary divisions.
Open-concept living solves this problem by removing any load-bearing wall or other walls that separate your kitchen and eating area. After getting rid of these unnecessary divisions, your living space will all of a sudden look a lot bigger.
Bringing the family closer together
A familiar sensation for whoever takes care of cooking meals is the feeling of isolation that comes from being alone in the kitchen. While the rest of your family might be enjoying a show, or spending quality time together, you may feel isolated and lonely.
This feeling of loneliness is quickly eliminated by opening up your kitchen. Not only will you feel closer to your family, but they can also help you cook meals in the kitchen without cramping up the space.
We hope this article convinced you to get an open concept kitchen in Ottawa. If you’re ready to transform your kitchen, contact us for your free quote today.
Have you ever thought about renovating your kitchen? Is it a project you’d like to undertake? Let us know in the comments below.
